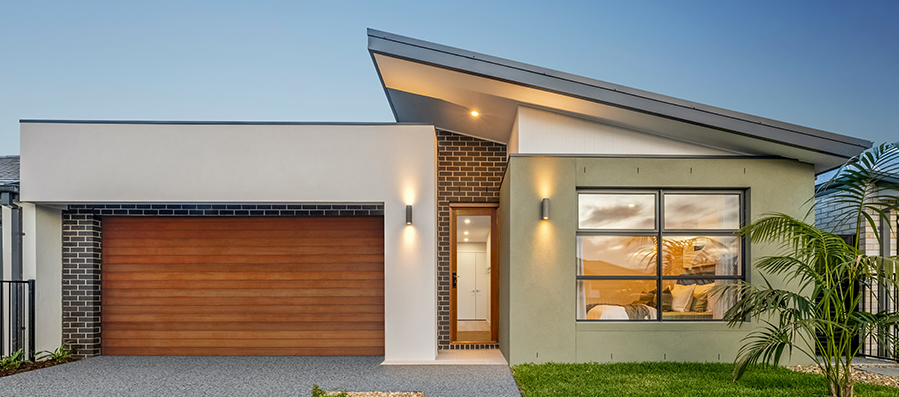Hotondo Homes offer a large range of house and land packages that can be found in both new developments and established communities nationwide. They offer exceptional value for money and provide maximum convenience, as the hard work in matching a house to the block of land is already done.
Hotondo Homes offer a large range of house and land packages that can be found in both new developments and established communities nationwide. They offer exceptional value for money and provide maximum convenience, as the hard work in matching a house to the block of land is already done.
Try adjusting your search to broaden the chance of a result.
Just because there are no house and land packages available through your search, doesn't mean we can't help. Explore our range of home designs and work with a builder in your area to start your dream home journey.
Hotondo Houses offer a large range of house and land packages that can be found in both new developments and established communities nationwide.
They offer exceptional value for money and provide maximum convenience, as the hard work in matching a house to the block of land is already done.
No Record Found, Please change the location from header to see most nearest packages.

Hotondo Homes can work with you to tailor a package that will tick all the right boxes, right down to the finest detail. View our wide range of wonderful new designs and plans, find a great deal and get the keys to your home fast!
Home DesignsBy subscribing you are agreeing to Hotondo Homes' Terms & Conditions and Privacy Collection Notices information. *