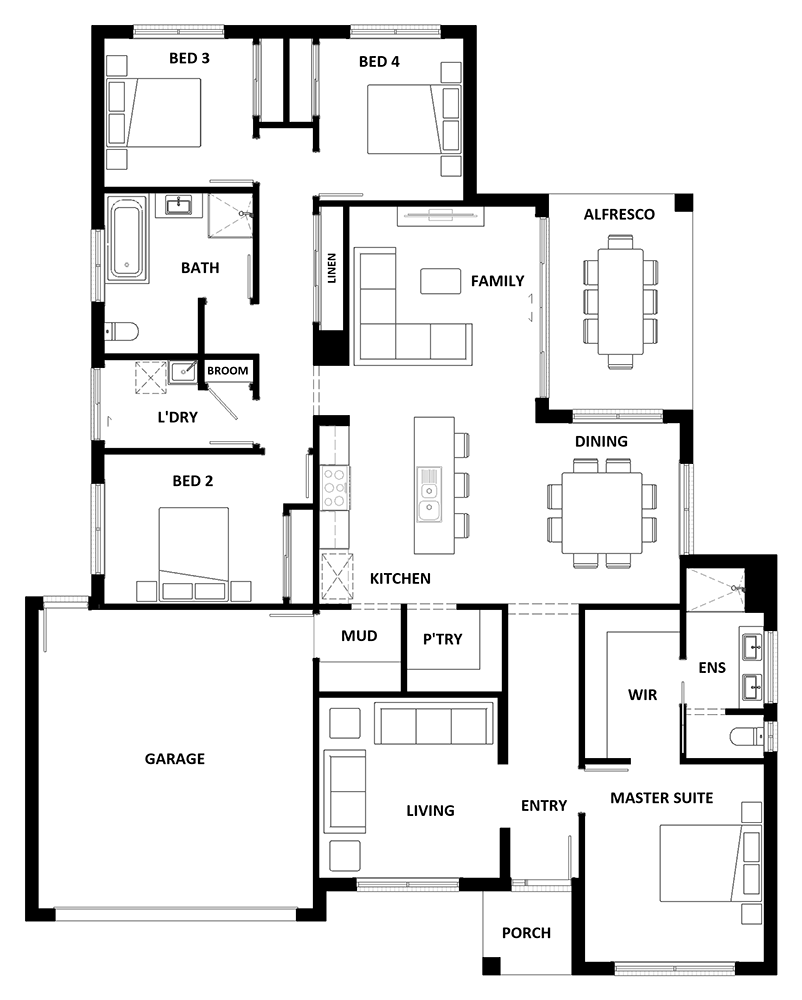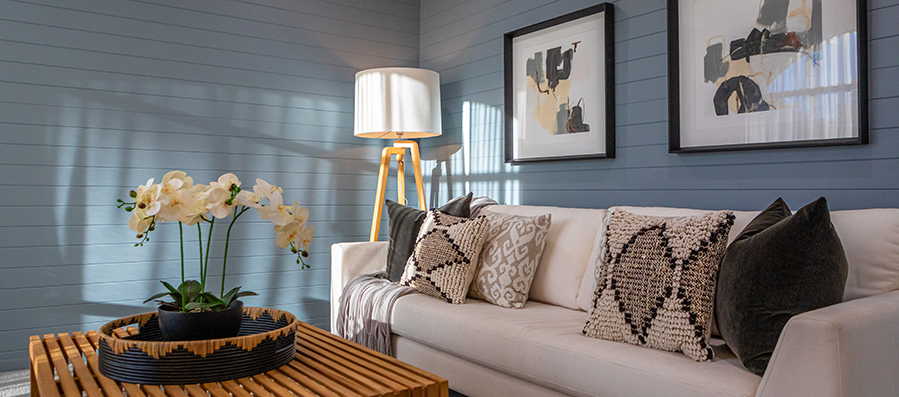

With decades of experience building quality homes for a range of clients, Damian Bell, Kyle Patten and Tom Grant are your local Bendigo builders

Ready to start your new home journey? Get in touch with our experienced team and begin your journey today!
Contact usBy subscribing you are agreeing to Hotondo Homes' Terms & Conditions and Privacy Collection Notices information. *