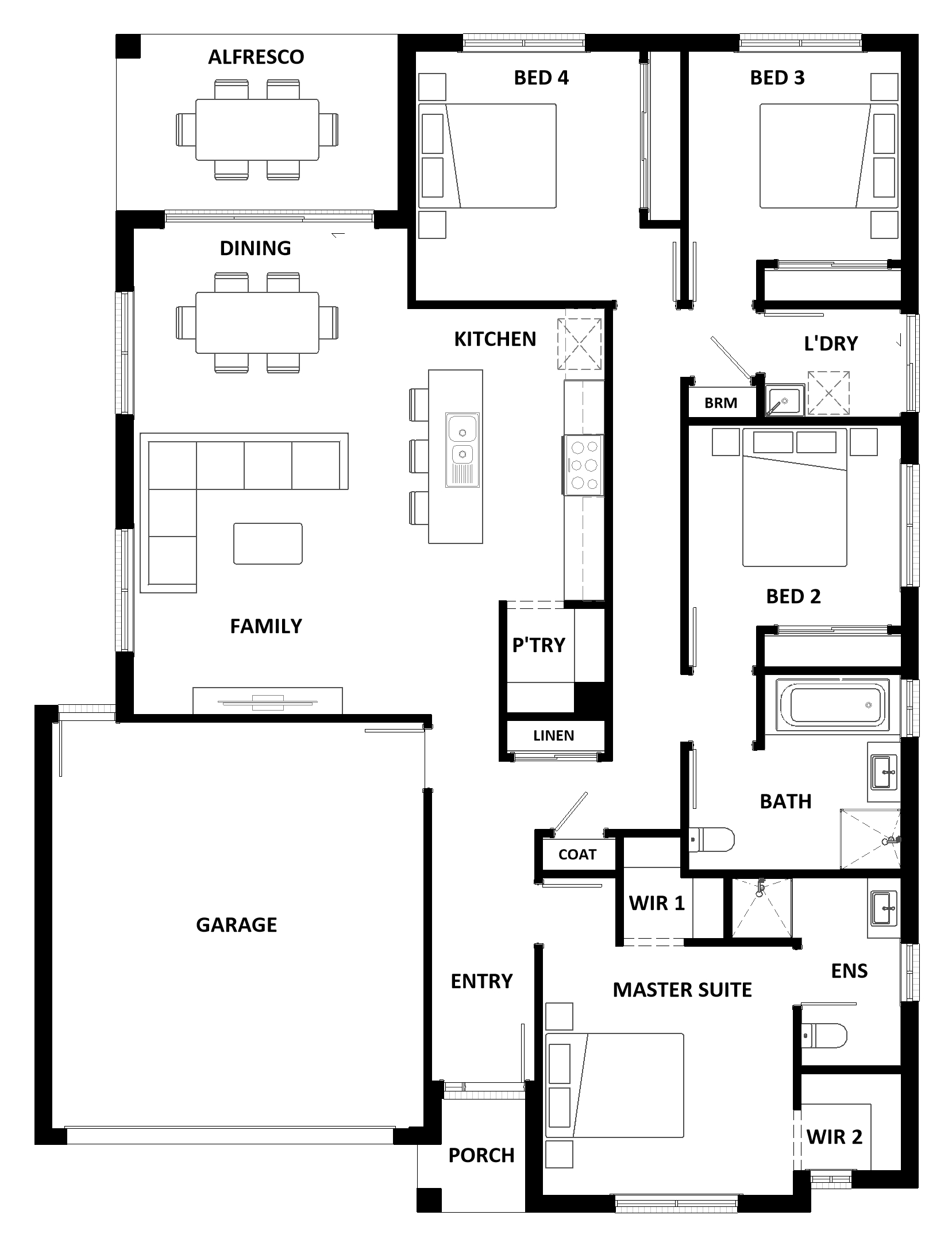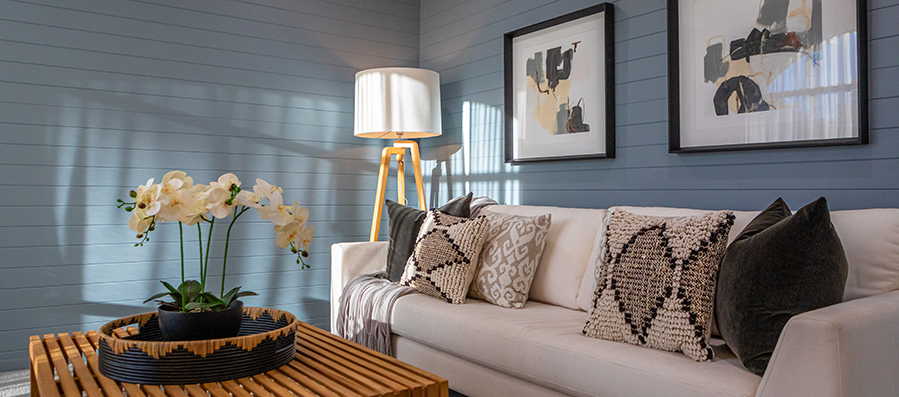

Sam Clark and his team bring decades of experience to each project, making them the perfect team to help you realise your dream home.

Ready to start your new home journey? Get in touch with our experienced team and begin your journey today!
Contact usBy subscribing you are agreeing to Hotondo Homes' Terms & Conditions and Privacy Collection Notices information. *