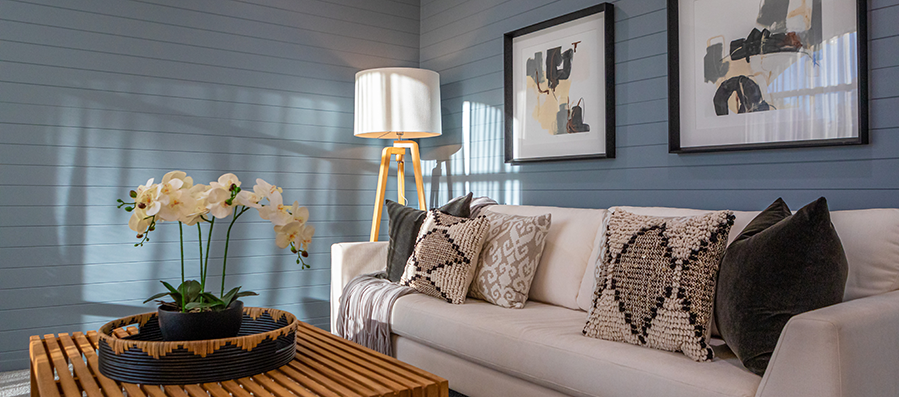Hotondo Homes offers an extensive range of new home designs to suit all lifestyles. Whether you're looking for your first home, an investment property or your dream home, we have something that's sure to impress.
Blending cutting-edge features with careful, considered design, our homes offer you the best of form and function. Spacious, modern interiors offer a blank canvas for you to build your own unique dream home.
With designs to suit blocks of all shapes and sizes, finding something that lets you make maximum use of your land has never been simpler. Browse our selection of designs today and start planning your new home.
Try adjusting your search to broaden the chance of a result.
Just because there are no designs available through your search, doesn't mean we can't help. Explore our range of home designs and work with a builder in your area to start your dream home journey.

By subscribing you are agreeing to Hotondo Homes' Terms & Conditions and Privacy Collection Notices information. *