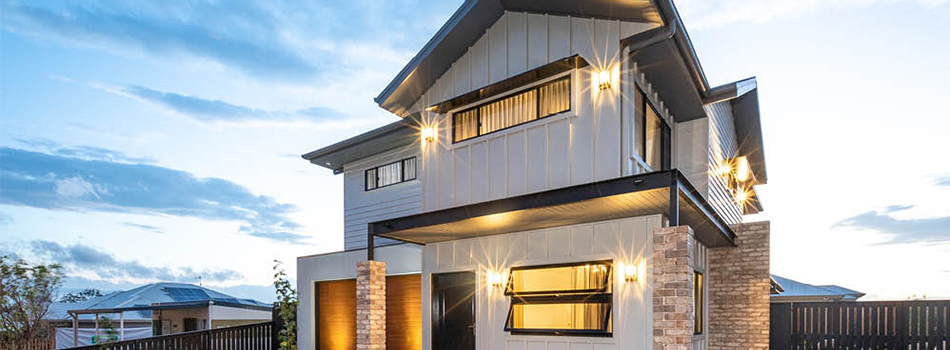Single Storey Vs. Double Storey Home Designs
When you’re ready to build your new home, choosing a home design that will suit your family throughout many stages of life is the most important choice you’ll make. One of the decisions you’ll need to make is whether you opt for a single or double storey home. Both designs have a number of pros and cons, from lifestyle to budget there are a number of aspects that need to be taken into account. It can be a difficult decision to make, so we’ve got a quick summary of the advantages and disadvantages of single and double storey homes designs.
Construction and Living Costs

It’s no secret that double storey homes have a higher construction cost than single storey homes, purely because of the additional storey being built. However, one of the benefits to building a double storey home is that they can often be situated on smaller blocks of land than single storey homes, so while construction costs can be higher, the cost of the land you’re purchasing may actually be less than that of land required for a single storey home.
The cost of heating a cooling will vary between single and double storey homes and is something to consider when choosing a home design. Single storey homes are easier to heat and cool at the same time because each room is on the same level. Double storey homes will have a more varied temperature between floors, meaning you may need to install separate heating and cooling systems on each level, which is an added cost you will need to factor in to your budget at the time of building, and something to consider for your yearly utilities budget.
Use of Space

While single storey homes are obviously smaller than double storey designs, the use of space can be much more efficient. With a family-friendly layout all on one level, you’ll find that every corner of the home is utilised to its full potential with clever study nooks and conveniently placed storage filling the home to ensure no space is left unused. There’s also the benefit of not having a staircase, which means that floorspace isn’t being taken up and rendered an unliveable space, so you can include an additional living room, media room, or extra bedroom. However, because single storey homes often take up more land you may have to compromise on the size of your backyard to allow for a spacious home.
Double storey home designs are often bigger and can offer your family a lot more space not only inside the home, but on your land. These floor plans allow for a clearer separation of living space and bedrooms, often providing a much more generous allowance of space. This means that open-plan kitchen/living/dining areas can be more spacious when the entry level of the home is dedicated to everyday living, and bedrooms can be located upstairs, making them larger because of the additional storey. You might also find your double storey home design allows for additional rooms, such as a private study, or media room, as well as an extra rumpus room upstairs for the kids, giving the entire family enough room to spend time together and comfortably apart when needed.
Family Suitability

Single storey homes are a perfect choice for young families, with home designs that situate everything on one level. Having your kitchen and common family areas located close to the bedrooms you’ll find it much easier to keep an eye on small children in a single storey home. You’ll also find that often the bedrooms are located close to one another, making night time feeds and cuddles a lot easier to manage because there’s less floor to travel to get there. The lack of stairs also removes a safety hazard for little children, giving you peace of mind during the baby and toddler years in your home.
However, if you have children who are heading into their teenage years, you might decide a double storey home is the perfect design for you. As kids get older and want a little more space and privacy, double storey floor plans offer more separation between living spaces and bedrooms. The master suite is often located on the ground floor creating a sanctuary for parents, while the kids’ rooms are upstairs nestled around a rumpus room they can enjoy with their friends. These home designs are often the perfect solution for families looking for additional space for their older children while still maintaining an open-plan living layout downstairs so your family can still spend time together on a daily basis.
While there are many good things about both single and double storey home designs, it’s a decision that needs to be made based on the suitability for your family, your overall lifestyle now and in the future, and your budget. To view our range of flexible single and double storey floor plans, visit the Hotondo Homes website today.




