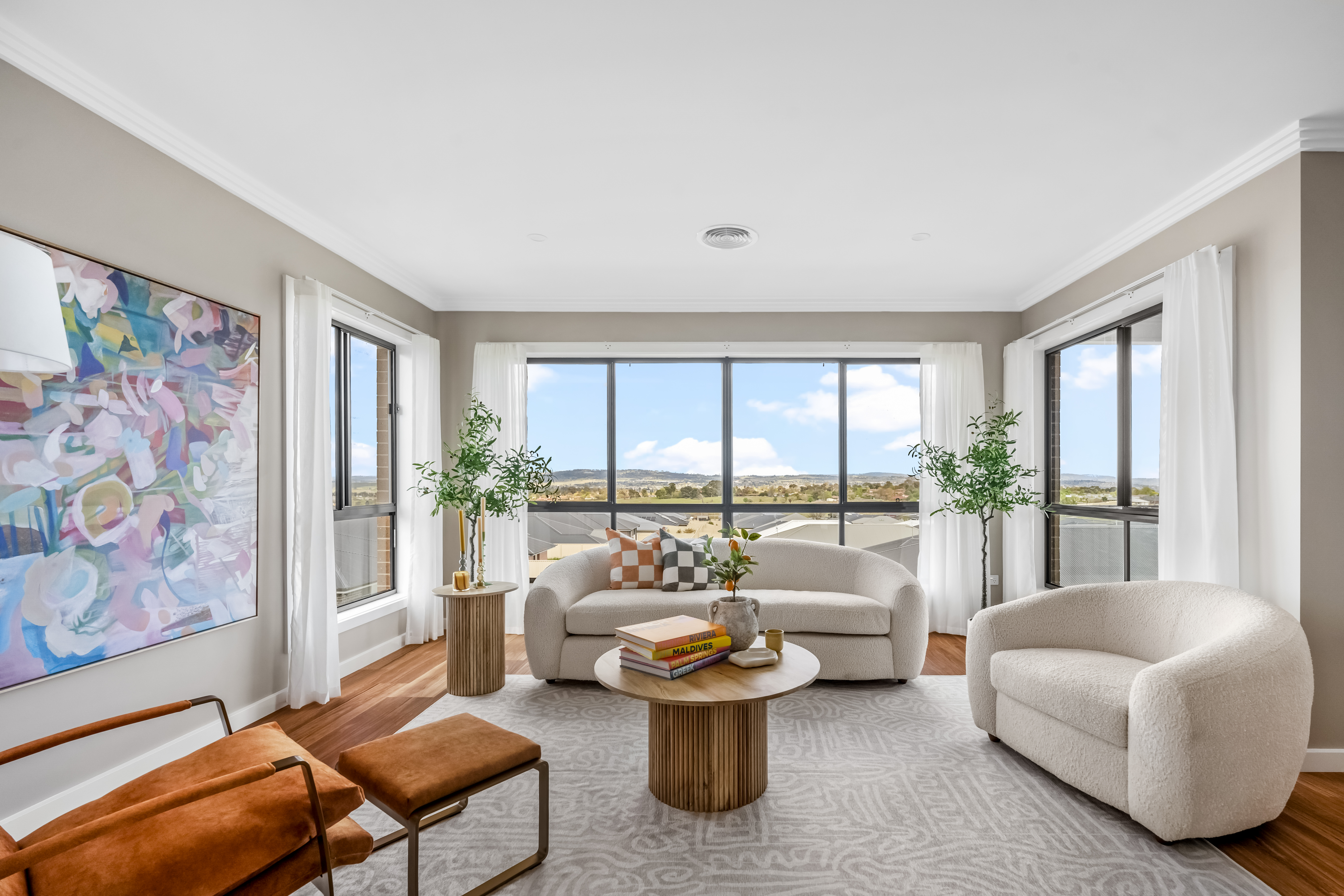Sloping Block Home Designs to Maximise Your Land’s Potential
When it comes to building your dream home, the perfect block of land isn’t always flat. Sloping blocks can present unique challenges but with the right home design, they also offer incredible opportunities.
At Hotondo Homes, we offer a range of split level home designs created specifically for sloping blocks. These homes are designed to maximise space, capture natural views and connect seamlessly with the surrounding landscape. Whether you're exploring home designs for sloping blocks or planning your forever home, our experienced team can help you make the most of your land.
What Is a Sloping Block?
A sloping block is land that rises or falls instead of sitting level. There are three common types:
- Upslope blocks – where the land rises from the street.
- Downslope blocks – where the land falls away from the street.
- Cross slope blocks – where the slope runs from side to side.
Each type requires tailored design considerations to make the most of the terrain, which is where expert builders like Hotondo Homes come in. A thoughtful design helps prevent drainage issues, improve liveability and maximise resale value.
Why Build on a Sloping Block?
While sloping blocks are often overlooked, they come with many benefits:
1. Enhanced Views and Natural Light
Split level designs on a sloping site allow you to capture stunning views and bring in more natural light, especially with elevated living areas and strategically placed windows.
2. Unique, Architecturally Striking Homes
A sloping block home design creates visual interest, character and a layout that stands out from traditional single-level homes.
3. Greater Separation of Living Areas
Split-level layouts naturally divide zones for parents, kids and guests, improving privacy and flow.Rather than seeing a slope as an obstacle, we see it as a chance to create something truly special. With the right floor plan, every part of the home can feel connected yet distinct.
Split Level Living: The Ideal Fit
Split level homes are often the best home designs for sloping blocks because they follow the natural fall of the land. Unlike standard builds, split level designs work with the slope rather than against it, making them the ideal sloping block home designs for challenging or uneven terrain.
The Hillgrove 267 is a great example of how home designs for sloping blocks can be both stylish and practical. Whether you’re building on a hillside or steep block, this design shows how a clever floorplan can maximise space without compromising comfort.
Purpose built for sloping blocks, this home features multiple levels that offer separation between living zones, creating both functionality and flow. With four bedrooms, three living areas and an open-plan kitchen, the Hillgrove 267 blends smart design with family-friendly comfort.
Flexible Home Designs for Sloping Blocks
Every block is different and that’s why we personalise our home designs for sloping blocks to suit your land and lifestyle. Whether you’re working with a gentle slope or a steep incline, our expert team will help you design and build a home that:
- Maximises your land’s potential
- Reduces construction costs
- Aligns with your vision of a dream home
From flexible floorplans to facade options, we work with you to ensure your new home reflects your personal style and meets your family’s needs.
Key Considerations When Building on a Sloping Block
Before you start your build, here are a few things to keep in mind:
1. Site Analysis and Orientation
Understanding how the land lies, where the sun hits and how water flows is crucial. We’ll help you position your home to maximise solar gain, views and ventilation.
2. Access and Layout
Sloping blocks can affect where you place your garage, front door and even the driveway. Our team ensures seamless transitions across all entry points and living zones.
3. Retaining Walls and Drainage
Some sloping blocks may need retaining walls to stabilise the land or create usable outdoor space. We incorporate these into your plan and budget early on, so there are no surprises.
4. Council Regulations
Local building codes can affect how you build on a slope. With our extensive experience across Australia, we’ll help you navigate any restrictions or requirements. We ensure all designs comply with local planning and zoning laws from the outset.
Retaining Walls: Creating Stability and Outdoor Living Spaces
One common aspect of building on a slope is the use of retaining walls. These structures help stabilise the site and can also be used to create functional outdoor zones such as terraces, gardens or entertaining areas. When integrated into your sloping block home design, retaining walls add both practicality and style. Our team helps plan these early in the design process, ensuring they're structurally sound and visually appealing.
Why Build with Hotondo Homes?
With over 30 years of experience and a network of local builders, Hotondo Homes is the expert in home designs for sloping blocks. We take pride in delivering homes that are functional, beautiful and tailored to your land.
From the initial consultation to handing over the keys, you’ll have a dedicated team guiding you every step of the way. Our local knowledge, flexible designs and attention to detail make the process smooth and rewarding.
Ready to build on a slope?
Explore more of our home designs or speak with your local builder about building on your block of land. Whether you’re just starting your search or ready to build, we’re here to help turn your sloping block into the perfect dream home.




