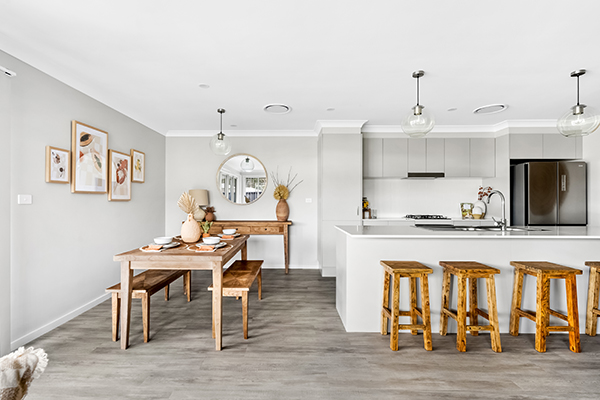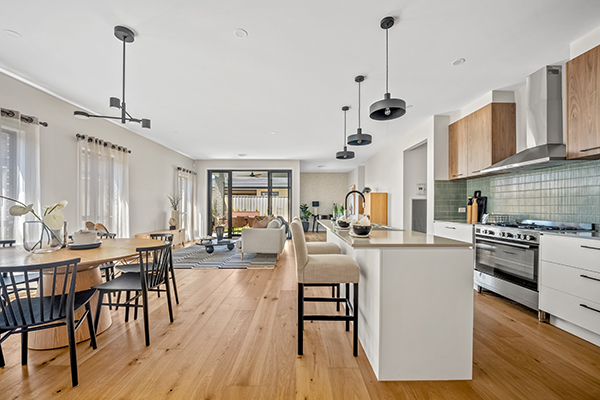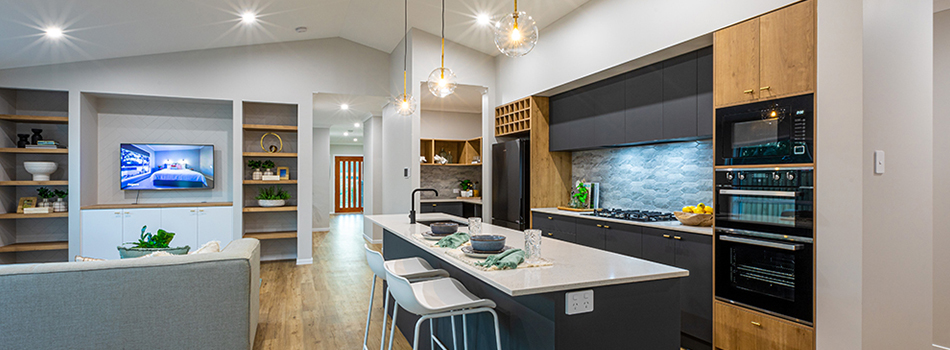Pros & Cons of Open-Plan Kitchens
They say the kitchen is the heart of any home, so it makes sense that the layout, location and functionality should be taken into careful consideration when building your new home. When it comes to kitchen layouts, it’s important to design one that suits your family and lifestyle.
What is an open-plan kitchen?
An open-plan kitchen is a kitchen without walls, and sits adjacent to a home's dining room, living room or family room to create one large room. Many modern homes have an open-floor plan, and use clever interior design techniques to create sections within the room that all blend together cohesively.

What are the benefits of an open-plan kitchen?
Uninterrupted conversations - Having an open-plan enables you to interact easily and without interruption with guests who are sitting in your living room or dining areas. As the host, you can make some finishing touches to the meal in the kitchen while still being able to join in the conversation
Airflow and natural light - We all understand the importance of proper lighting in a home. A well-designed, open-plan kitchen will enhance airflow and allow natural light to permeate into adjacent rooms. Of course, wall sconces, floor lamps and ceiling downlights can also further illuminate the space.
A welcoming vibe - With an open-plan kitchen, you can invest in a long island bench with bar stools, where your guests can sit and chat with you while you prepare food. This informal style really helps make kitchens the heart of the home, where guests can feel truly welcome.
Encourages easy supervision - Keep a close eye on your little ones as they're entertaining themselves with games in the living room or colouring in on the dining room table while you're preparing the next meal. With an open-plan kitchen, you can observe your kids with just a quick glance while you're cooking or tidying up.

What are the drawbacks of an open-plan kitchen?
Lack of privacy - If you're someone who likes to get lost in a new recipe or you're baking a delicate cake where a reverberation could set a collapse in motion, you may not necessarily enjoy an open-plan kitchen. You may also have trouble concentrating due to the adjacent living rooms TV or the noise from the dining room just metres away.
You can't escape the smells - While freshly roasted coffee and baked bread are delicious scents, you'll have to consider how the stench of bleach, soap and grease will have on the rest of the surrounding space as you clean your kitchen.
Noise is amplified - Whether you're washing the dishes, setting the timer for the oven, or chopping vegetables - it can get noisy. Your family and guests in the adjacent spaces may prefer the only noise they hear is coming from the TV or their conversations.
Design choices are visible - Your appliances, cabinetry and paint colours are always on display in an open-plan kitchen, so you need to choose your furnishings wisely. Your Colour Selections Specialist will be able to help you make the right choices so you can create a cohesive space that extends from your kitchen to your dining room to your living room.
Give your kitchen an update with Hotondo Homes
If you're building a new home with Hotondo Homes, our team of experts can help you make the most of your open-plan kitchen with the perfect design, and plenty of help with the colours and finishes.
Contact us today if you would like to reach out to local builders in your area.




