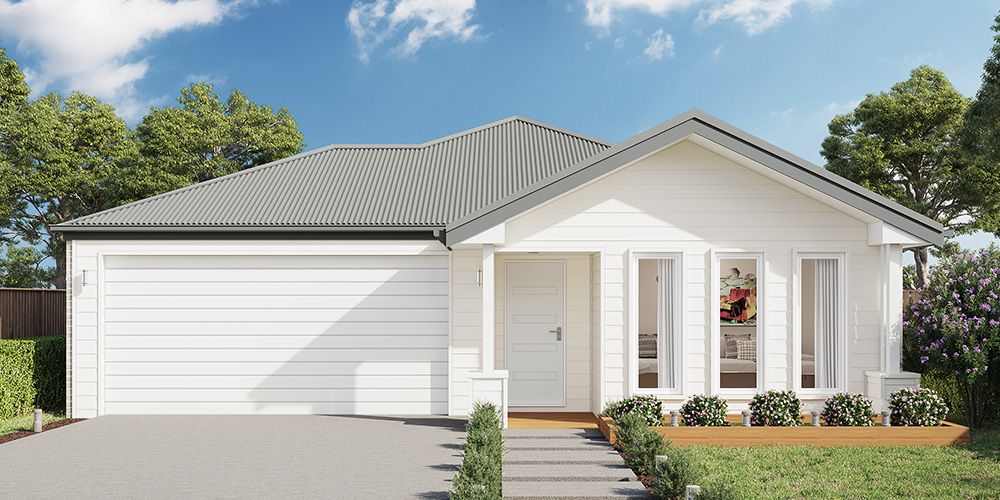Small House Designs
Choosing a new home involves many decisions, and size is just one of them. While larger homes offer space, smaller homes are becoming popular for their efficiency and charm.
Small home plans are perfect for a variety of needs. They suit downsizers, first-time homebuyers and families looking for a more manageable space. A well-designed small home offers a lower-maintenance lifestyle without giving up the comforts of home.
Why Choose a Small House Design?
Small house plans offer several unique benefits that suit a variety of lifestyles. Here are some advantages to choosing a compact home:
Cost Efficiency: Smaller homes typically cost less to build and maintain. They save money on both utilities and upkeep, making them a budget-friendly choice.
Low Maintenance: With fewer rooms to clean and organise, small homes require less upkeep. This frees up time for you to enjoy activities outside of household chores.
Energy Efficiency: Compact homes are easier to heat and cool. They help reduce both energy bills and environmental impact, making them a smart choice for eco-conscious homeowners.
Smart Use of Space: Modern small home designs focus on open layouts and clever storage. Every square metre is used efficiently to create a comfortable living environment.
Flexible Living Options: Compact homes suit a variety of lifestyles, from first-time buyers to families and downsizers. They offer comfort and practicality without requiring a large space.
Our Favourite Small House Designs
Hotondo Homes offers a variety of small home designs. These homes provide comfort, style and functionality in a compact space. These homes also bring extra benefits, like energy savings, ease of upkeep and efficient layouts. Let’s take a look at some of Hotondo Homes top small home designs and explore how they fit into a variety of lifestyles.
Cascade 121: Compact Living Without Compromise
The Cascade 121 showcases smart design that makes the most of its space. With three bedrooms and two bathrooms across 121 square metres, this home uses every area efficiently. The open-plan layout enhances flow and creates a warm, welcoming feel. It’s a versatile option for a unit, subdivision or small block of land, perfect for modern living.
Elwood 154: Room for the Whole Family
If you’re looking for extra space without a large footprint, the Elwood 154 provides four bedrooms across 154 square metres, offering an ideal balance of space and efficiency. Its well-zoned small house plan features an open-plan kitchen, dining and living area, creating a design that’s perfect for both relaxed family living and entertaining guests. The Elwood 154 demonstrates that small homes can still provide the room families need to grow.
Apsley 162: A Stylish Take on Compact Living
The Apsley 162 is a masterclass in creating a stylish, functional home within a modest footprint. This design includes three bedrooms and a spacious open-plan living area that flows into an outdoor alfresco space, perfect for entertaining. The Apsley 162 uses space efficiently, making it a great choice for families building on a smaller block.
Capri 166: Sophisticated Design in a Manageable Size
The Capri 166 offers a contemporary design that makes the most of its 166 square metres. With four bedrooms, this home is perfect for families who want a bit more space without the upkeep of a large property. The sleek design, coupled with an open kitchen and living area, creates a sense of flow and spaciousness that ensures this home is as practical as it is stylish.
Madison 168: A Perfect Blend of Style and Function
If you're looking for a home that offers the best of both worlds, ample living space within a modest footprint, the Madison 168 may be the answer. At 168 square metres, it includes four bedrooms and a cleverly zoned floor plan that provides privacy for the bedrooms and communal space in the living areas. This design suits families seeking a comfortable home that feels spacious yet easy to maintain.
Cypress 178 & Omeo 180: More Space, More Potential
For those who want a bit more room while still enjoying the benefits of compact living, the Cypress 178 and Omeo 180 offer the ideal balance. With layouts under 180 square metres these designs provide plenty of living space without the high maintenance that comes with larger homes. They’re perfect for families who want flexibility and functionality while keeping energy efficiency and upkeep in mind.
Final Thoughts on Small House Designs
Hotondo Homes small home designs offer the perfect blend of style, efficiency and comfort, proving that a smaller home can meet diverse needs. These homes provide flexible and enjoyable living options for families, first-time buyers and those looking to downsize. Each design emphasises smart space use, making it easy to maintain without giving up the comforts of home.
Speak to us today to explore the best design for your needs. Get in touch with us and start your journey towards your dream home with Hotondo Homes.




